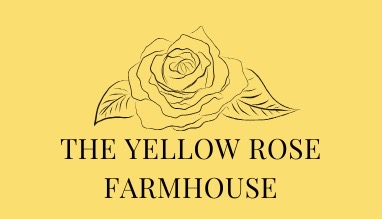Farmhouse Master Bathroom Renovation
Welcome to our farmhouse master bathroom renovation!



*This post contains affiliate links. That means that if you make a purchase after clicking on a link, I may earn a small commission at no extra cost to you.
Our farmhouse had more than a few quirks when we first bought it. The family that lived here before us believed this would be their forever home. They had made custom adjustments to the house to suit their family and their needs. No problem there except it is now our forever home. Some of those adjustments didn’t necessarily work for us. This was especially true for our master bathroom.
Farmhouse Master Bathroom : Before

It was narrow and the placement of the sink felt a little awkward to me. I wanted to figure out a way to add more space while also finding a better place for the toilet instead of right across from the sink. I also really wanted to have two sinks rather than one. With just the vision of what I wanted for our farmhouse master bathroom, we got to work on the renovations.

It turns out, this project was more complicated than I thought. Half of the bathroom space was actually a closet. The master bedroom already had a closet but Chad and I didn’t really feel like it was big enough for us to share. See the problem… If we took out the closet to add more space for the bathroom, then Chad would be without a closet (Obviously, I need a closet more than he does and I was not about to share 😜).
After much debate, we were able to find a solution where we get more space for the bathroom and we both get a closet of our own. It was a Win/Win! Chad’s aunt and uncle are carpenters and renovating geniuses! They were actually the ones that found a way for us to add another closet in our bedroom without taking any space away from the master bath.
One obstacle down and now on to the next one. Once we were able to knock out the wall for the closet, we had to figure out the layout we wanted. I had a pretty good vision of where I wanted everything placed but we had to work around the plumbing and electric. Luckily, because the master bathroom is upstairs, it made it easier to rearrange the plumbing. I was thrilled to get a space for the shower and bath, two sinks and a separate pooper room (I’m positive that’s the technical term).

I also really wanted a free standing tub and a separate shower. Remember how I told you that the bathroom was upstairs. Getting the existing cast iron tub out of that space was one of the most nerve racking experiences ever! I’m talking about life or death! That was a bit dramatic but Chad did almost knock me off of our balcony in the process. Near death experience or not, It was totally worth it.
Farmhouse Master Bathroom : After
I’m obsessed with our tub now. I think it totally changes the entire feel of the bathroom and It’s one of my favorite places to unwind.

After getting the plumbing and electric done, it all seemed to go by super fast. Before I knew it, our cabinets, counter tops, fixtures and sinks were all in.

The last part is my favorite and it was the most fun. The details and decor!





We were living in the apartment in our shop during renovations so I picked out most of the fixtures and finishing touches online. This was a little bit scary since it wasn’t tangible and everything came in at different times. I really wanted to know what it would look like all together but I just had to be patient.


There were definitely some stresses along the way but I love how our farmhouse master bathroom renovation turned out.
I’d love to hear from you! What are some of your most rewarding renovations or what are you wanting to start? What obstacles are getting in your way? Leave me a comment below. Don’t forget to subscribe and follow us on Facebook, Instagram and Pinterest to keep up with our day to day. Thanks for stopping by!
Sources
*Click the items below to shop affiliate links
Floor Tile | Shower Tile | Bath Tub | Sinks | Sink Faucets | Lighting | Chandelier | Countertops | Round Mirrors | Tub Faucet | Wall Sign | Bath Towels | Fiddle Leaf Plant | Vanity Stool | Hanging Basket | Vanity Mirror |
Related Posts
Modern Farmhouse Bathroom on a Budget
Welcome to our Modern Farmhouse Bathroom Remodel on a Budget. Yes, we are remodeling ANOTHER…
Farmhouse Kitchen Remodel
Our farmhouse kitchen remodel was probably the biggest and one of the most important renovations…

Bambi King | 8th Jul 20
Absolutely stunning. It looks so much more open and bright. You’ve done an amazing job.
DeShaun | 8th Jul 20
Thank you Bambi! I love it too. I’ve thought about putting up some sort of window treatment but I don’t think I will because I love how bright it is!
Tish! | 1st Aug 20
I am finally getting a chance to catch up on your new adventure of blogging! I LOVE how your master bath turned out!!!! I need you to come get my house set up and decorated! We’ve lived here about 2.5 years now & it’s not as homey as it should/could be! I can’t wait to learn more!!!
DeShaun | 1st Aug 20
I will totally come decorate your house! Bonus: I get to visit one of my besties since 1st grade 😉